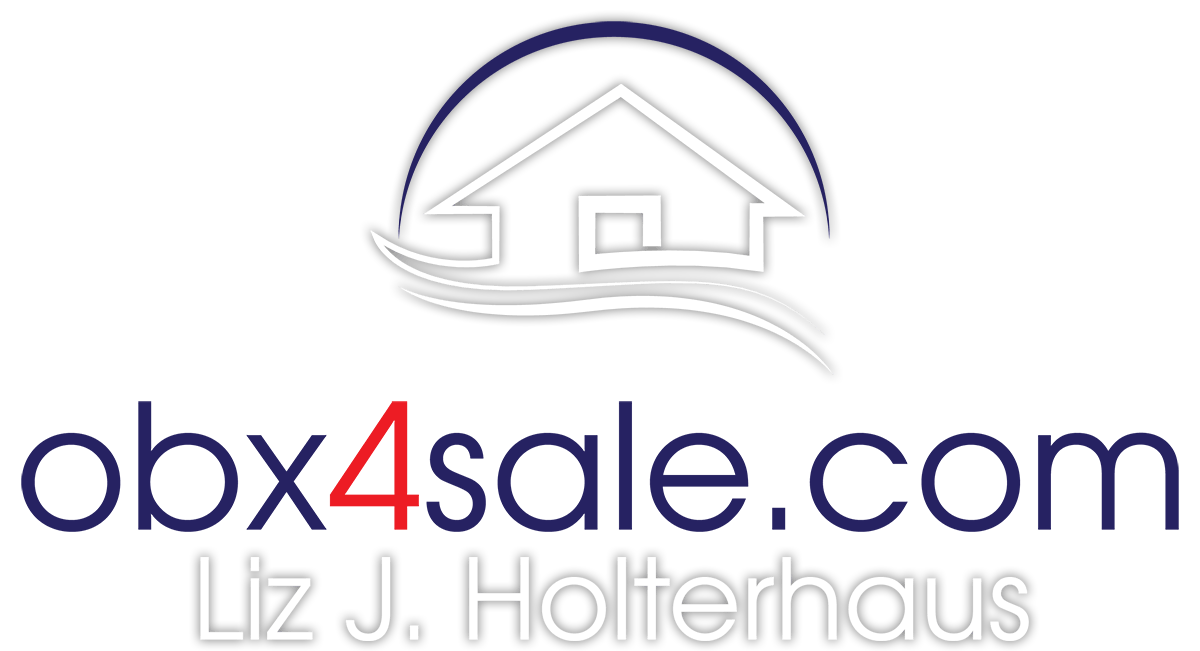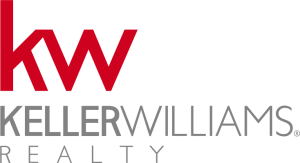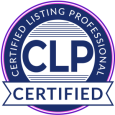The charming Rosewood plan is thoughtfully designed to utilize every part of the home to its fullest potential with large windows, vaulted ceilings, and an open floorplan. Featuring one level living with three bedrooms, two baths, an attached one-car garage, and front and rear patios. The gourmet kitchen is the heart of this home with oversized island, solid surface countertops, stainless steel appliances and custom cabinetry. It overlooks the dining room and provides a perfect flow for entertaining. The spacious great room offers plenty of room to relax featuring large sliding glass doors for seamless connection to the rear patio and backyard. Nestled in the rear of the home is the private owners retreat offering multiple windows for natural light, door leading to the rear patio, large walk-in closet, and luxury ensuite with semi-custom tile shower, tile floors, and custom double vanity. The spacious secondary bedrooms provide ample closet space and share a hall bath. The home provides a convenient laundry area, linen closet, and coat closet for all your storage needs. Standard features include Semi Custom Tile shower with Bypass Shower Door at Ensuite Bath #1, LVT flooring in the main living areas and kitchen, tile flooring in the full baths and laundry, granite or quartz counters in the kitchen and full baths, custom cabinetry, Delta plumbing fixtures, stainless steel GE appliances, and luxury lighting budget. The Water Oak community offers sound front living in the heart of the Outer Banks, close to restaurants, shopping, and amenities. Enjoy the community pier with kayak launch on Kitty Hawk Bay, or ride along the multi-use path that leads to the Wright Brothers Memorial.
Primary Features
Interior
External
Location
Additional
Financial
Zoning Info

© 2024 Outer Banks Association of Realtors®. All right reserved. The data relating to real estate for sale on this web site comes from the Broker Reciprocity Program of the Outer Banks Association of REALTORS®. Real estate listings include the name of the brokerage firms and listing agents. Information is believed to be accurate but is not warranted. Information provided is for consumers personal, non-commercial use and may not be used for any purpose other than to identify prospective properties consumers may be interested in purchasing. The listing broker’s offer of compensation is made only to participants of the MLS where the listing is filed. Neither the Outer Banks Association of REALTORS® nor Keller Williams Outer Banks shall be responsible for any typographical errors, misinformation, misprints, and shall be held totally harmless. Listing broker has attempted to offer accurate data, but buyers are advised to confirm all items.
Contact - Listing ID 120927




